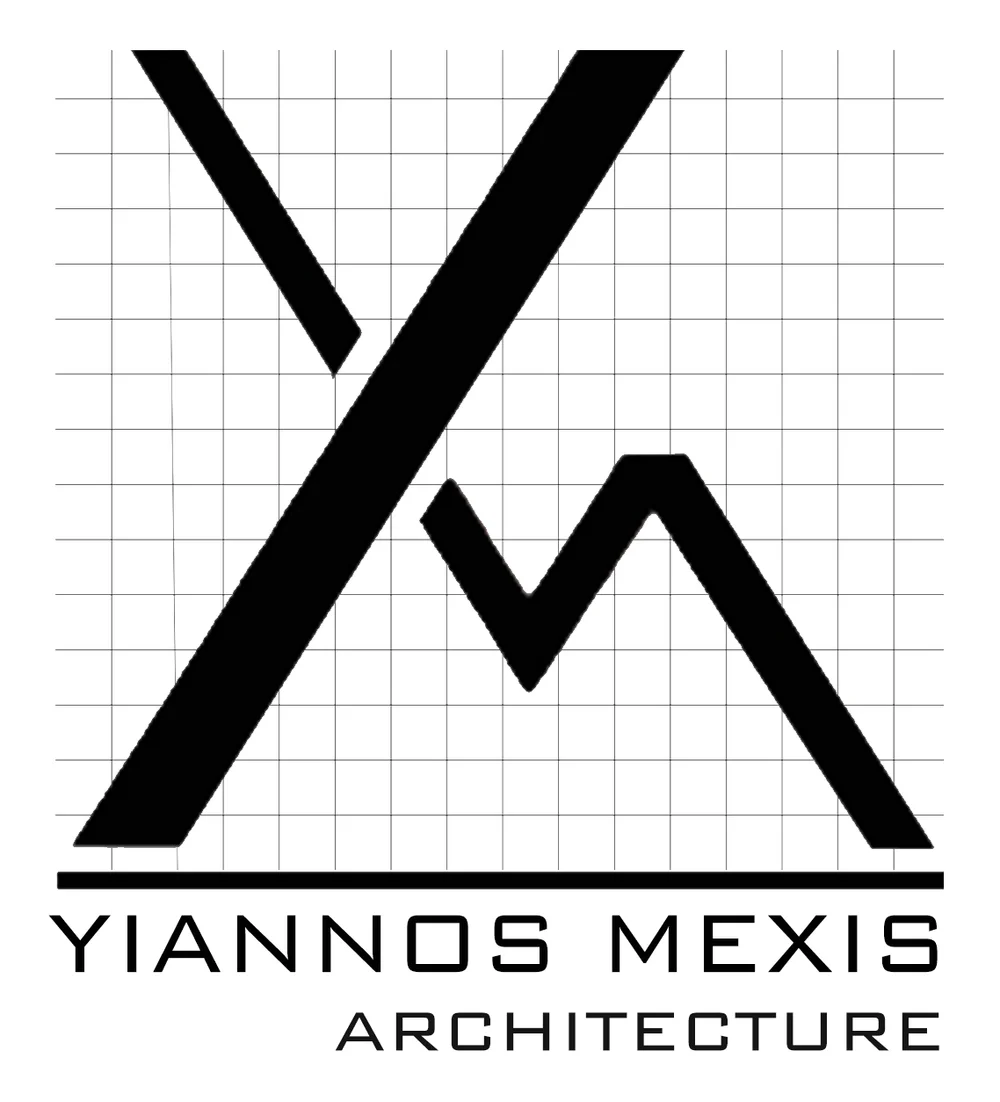Project Description:
Phase: Briefing, concept design, detailed design, construction
The project brief asked for the redevelopment of the corridors in the Management in the Built Environment of TU Delft (350 sq.m.).
Being a graduate of TU Delft I acknowledged the importance of displaying the department’s work (students, research & PHD) to both the university and the external guests. Consequently, transforming the corridor into a flexible-temporary exhibition space was one of the key concepts of my proposal. At the same time, due to the replacement of carpets with PVC flooring, the increased noise levels was one of the problems that would have to be addressed through my intervention.
Taking into account these factors, my proposals uses timber sound absorbing panels positioned on the existing walls as a template-background for exhibiting the work of the department. The actual exhibits -students’ and research work- will be hanged from the holes of the boards using modular mdf panels, providing a highly flexible system that allows the ease of changes whenever its needed.












