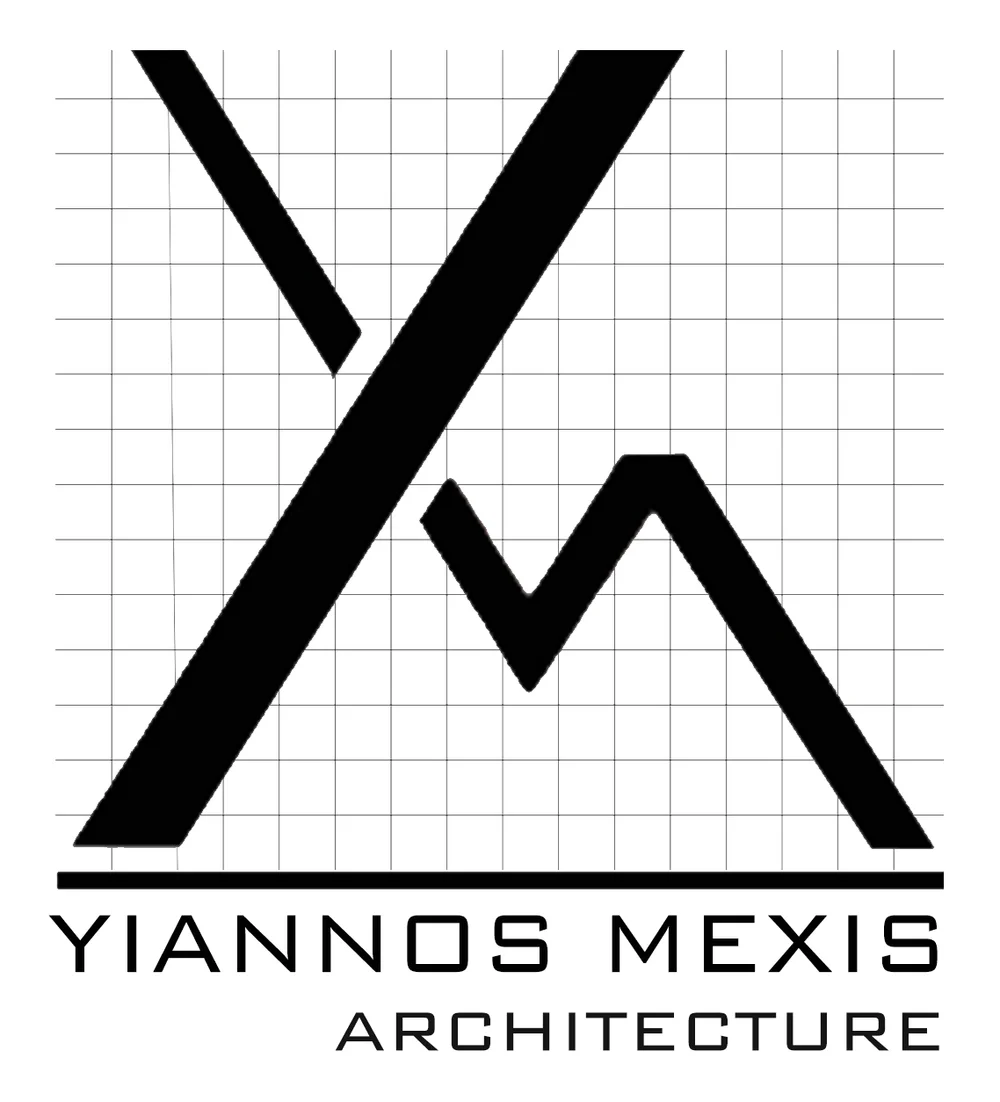RELINK - LEIDEN UNIVERSITY
RISING ABOVE THE EXISTENT
TU DEFT, MArch, Graduation Project- Thesis
Project Description:
The Project site is located in Leiden Humanities Campus (Leiden, Netherlands). The project focuses on the interventions on two Structuralist buildings named PN van Eyckhof & Matthias de Vrieshof designed by Joop van Stigt in 1982, in order to revitalize them and adapt them to present needs. Although the buildings are not that old to be considered as monument, they have a significant value being icons of to the movement they represent.
Starting from a thorough analysis at three different scales: city, context and buildings, allowed me to understand the architect’s objectives and investigate which of these were realized. Through this analysis I regarded the architect’s initial ambition of creating an open building that would be linked to its context, as the most intriguing finding. The bold differences between the architect’s ambitions and the realized proposal were also the ones that defined my project’s research question, “How can each cluster’s buildings be re-linked with each other, the university as a whole and the wider context, Leiden and its inhabitants?”.
Through the intervention the aim is to fulfil the architect’s initial ambitions for the building’s future. In order to do so, two types of interventions were implemented, programmatic and architectural. The programmatic interventions, focus on the tendency of educational context to be associated with the professional environment. Therefore, the introduction of an entrepreneurship hub would constitute an innovation for the University of Leiden, strengthening its presence in the competitive market and engaging it more with its context. The architectural interventions amongst others constituted of the replacement of the original top floor, enclosing the courtyard, introducing a “tower”. Such interventions have resulted to a project which fulfils the initial design objectives, respecting the existing building and creating a contemporary translation of van Stigt’s design. In addition, such interventions would not only add value to the architectural and historic quality of the building but also have the potential to stimulate the redevelopment and regeneration of the University and its context by stimulating their regeneration.
That being said, for any decision taken during the design process, the aim was to always respect van Stigt’s ambitions and values of the building, while considering how users currently experience the building and their needs. Reflecting on the proposal and its quality both in programmatic and architectural terms, I believe that my intention to respectfully adapt my proposal to the original design, and at the same time revitalize the historic composition and its context, has been achieved. Through this proposal, I have managed to illustrate that despite the challenges underlying interventions on historic buildings, a thorough preliminary analysis, together with concrete reasons for every intervention, and respecting the value of the existing composition, can lead to innovative ideas that reflect new ways of intervening on Structuralist monuments.
Please click on thumbnails below to view the photos



















































