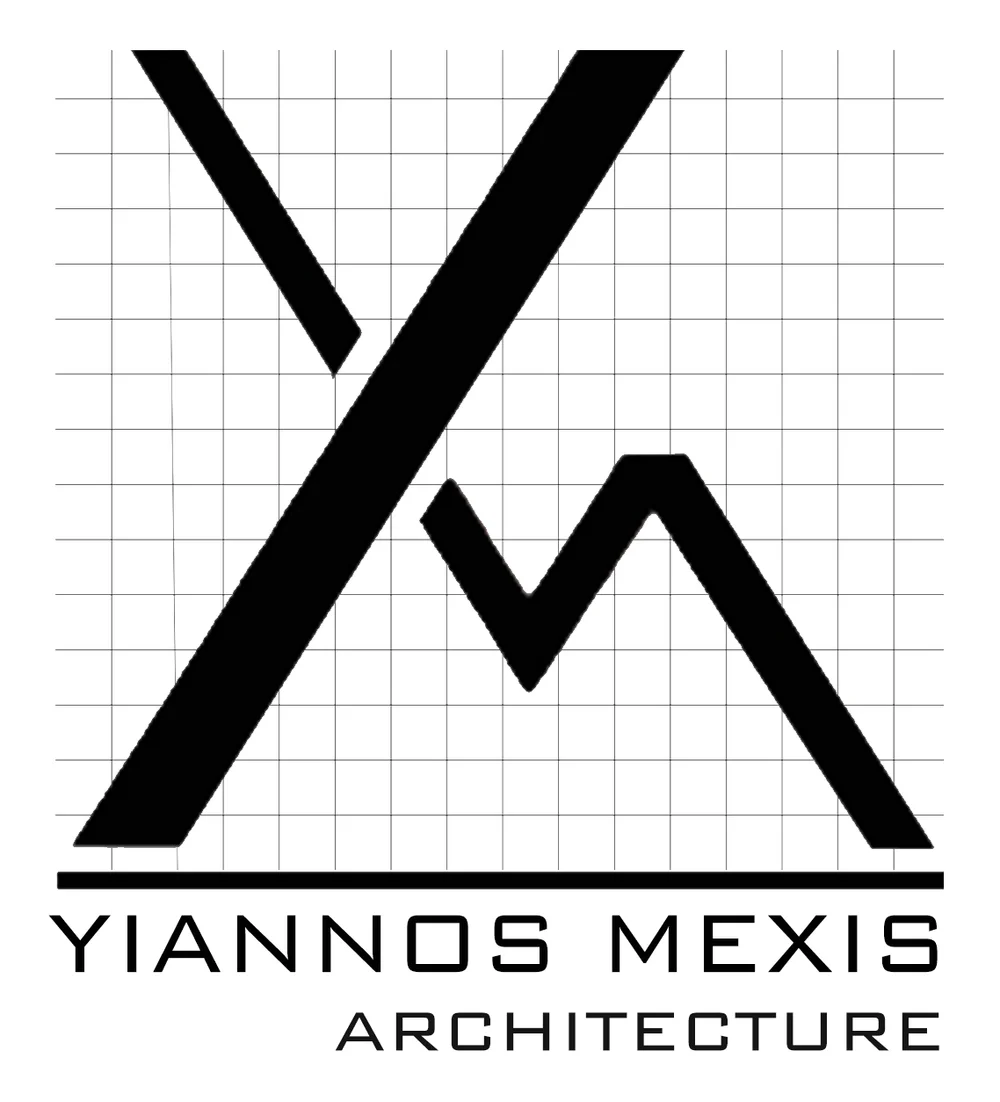RESIDENTIAL BUILDING IN METS (ATHENS)
Project Description:
Phase: Briefing & design
The site is located in Mets, a densely populated area in the centre of Athens. The building consists of five 2-bedroom flats (ground, first and second floors), and three 3-bedroom flats (third, fourth and fifth floors). The brief included existing proposed plans, and called for the design of elevations and internal arrangement of spaces, while preserving the given footprint and structural grid.
The design strategy was centred on the idea of a building that would stand out of its context but at the same time respect it. This is achieved through beige render, timber and metal utilized in ways not found in the vicinity. Planning-wise the building’s living core (excluding balconies) retains the same footprint throughout all levels, while the beige volumes housing the perimeter terraces compose subtle irregular elevations
Due to the local climate, timber louvre panels were used to protect the large openings and reduce the solar gains during the summer months. For the users’ comfort these panels are movable, allowing many configurations.













