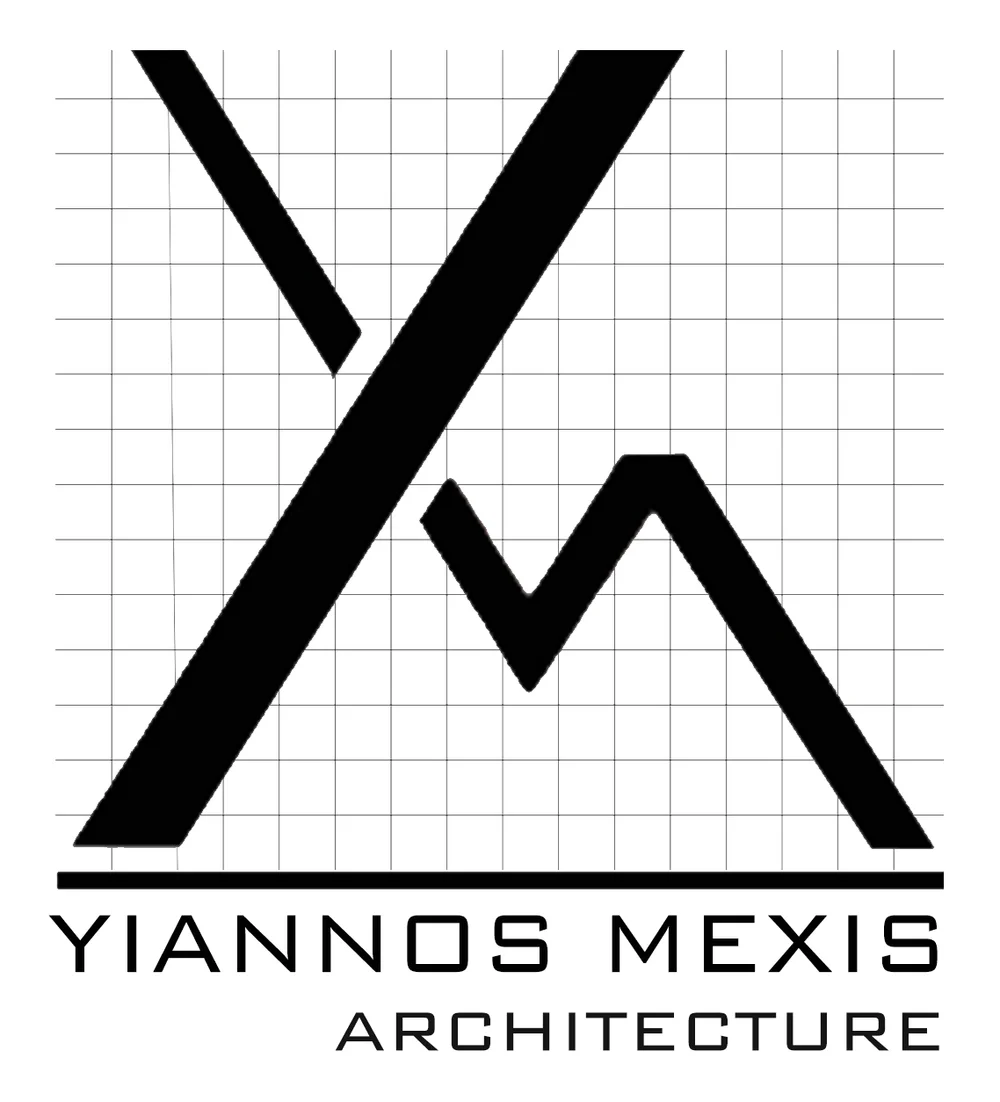COLLECTIVE DWELLING- MAISONETTES BUILDING
University of Kent, 2nd Year
Project Description:
For this project we were asked to design a housing complex in the Canterbury City Center. After the group masterplan phase, each of us had to design one of the housing units. The building I designed features three maisonettes.
My design's main idea was to design a building with exposed structure both from the exterior and the interior. All parts of the building would be designed within the rigid metal frame. Due to big window openings on the south facade as well as for privacy reasons, I also added louvres. The louvres that will be protecting the apartments from excessive solar gain during summer time. They will also be in the form of will be movable panels. so that users can either close them or open them up depending on their needs.
Please click on thumbnails below to view the photos














