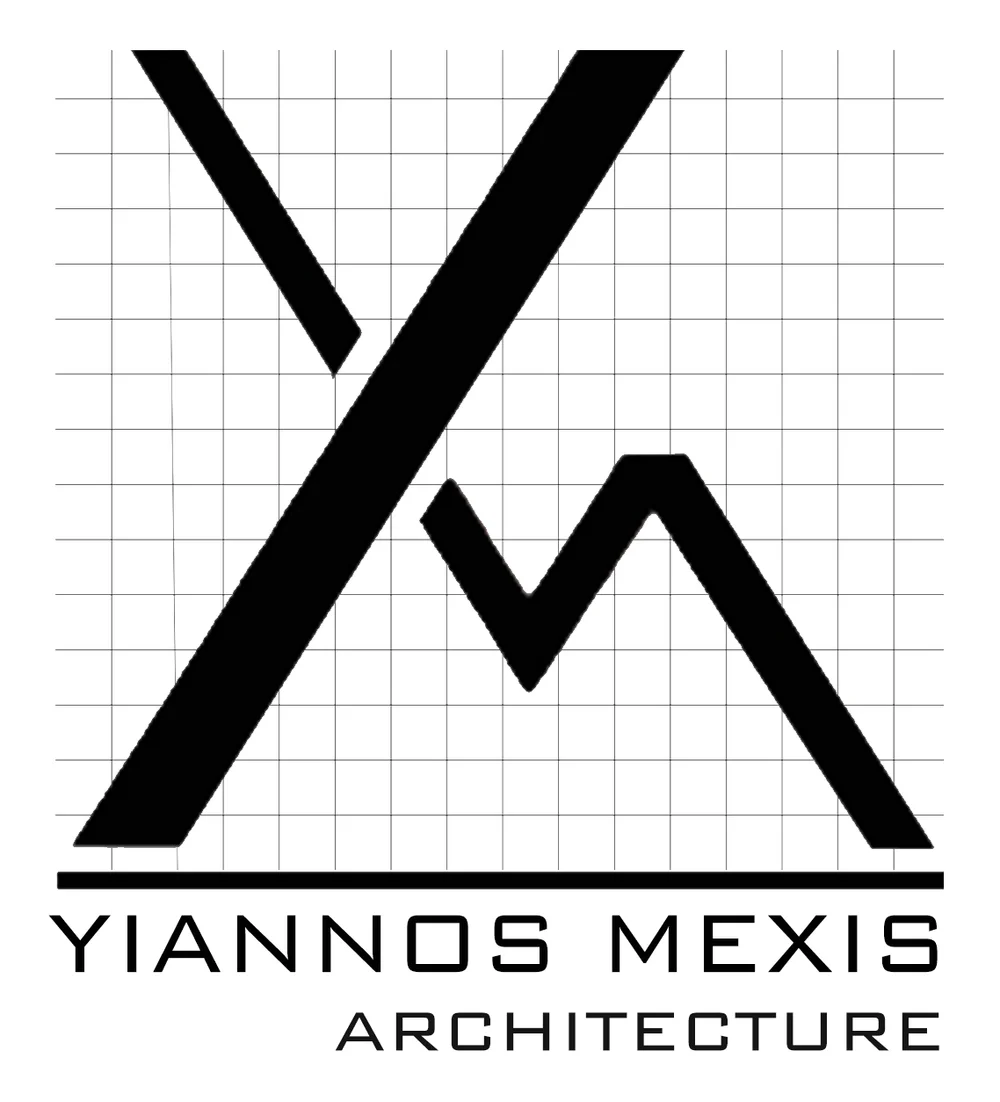ADAPT & EXTEND- CANTERBURY ARCHAEOLOGICAL TRUST EXHIBITION CENTER EXTENSION
University of Kent, 3rd Year
Project Description:
For this project we were asked to design an extension for a Tudor- style building and adapt it for its new use, an exhibition center for Canterbury Archaeological Trust, located in Canterbury City Center. The aim of this project was to adapt our design to both the existing building as well as to its setting. The new design had to enhance the presence of the Canterbury Archaeological Trust and become its new "front window" to the public. My design both adapted and contrasted its setting in terms of forms and scale; its front facade (main entrance) does not align with the rest building's facades; the materials both relate and contrast the context (as bricks are commonly used in the immediate setting as well as in Canterbury in general). On the other hand the black steel roof and black metal shading devices give a more modern and contrasting sense to the building. The private courtyard also serves environmental purposes, as all areas have solar gains(even the basement exhibition space, through skylights); it can be also used as an exterior exhibition space.
Please click on thumbnails below to view the photos


















































